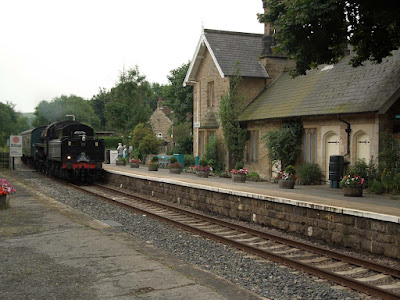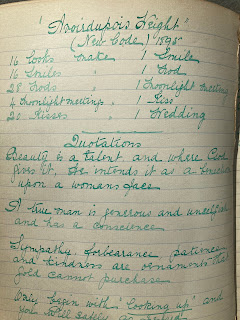Question: what is the link between the small tin box of sweets and cigarettes given to soldiers and sailors in World War I – the Redcar suburb of Dormanstown – and the 'Red House' on Church Lane in Nunthorpe-in-Cleveland?
Answer: they were all designed by the architects Stanley Davenport Adshead and Stanley Churchill Ramsey.
The tin: the Princess Mary Gift Fund Box
 |
| Princess Mary in 1932 |
I want you now to help me to send a Christmas present from the whole of the nation to every sailor afloat and every soldier at the front. I am sure that we should all be happier to feel that we had helped to send our little token of love and sympathy on Christmas morning, something that would be useful and of permanent value, and the making of which may be the means of providing employment in trades adversely affected by the war. Could there be anything more likely to hearten them in their struggle than a present received straight from home on Christmas Day?
Please will you help me?
It's a small metal tin embossed with a picture of the Princess. In the surrounding border can be seen the words 'Belgium', 'Imperium Britannicum', 'Japan', 'Russia', 'Montenegro', 'Christmas 1914', 'Servia' and 'France'.
There had been no difficulty in raising the money. In fact, so much was raised – mostly from the thousands of small donations sent in by ordinary people – that there was enough to include everyone wearing the King's uniform in Christmas 1914, prisoners of war and the next of kin of 1914 casualties. There were more difficulties, in the conditions of war time, in sourcing the contents and enough brass to make the boxes. Gift boxes were still being sent out in 1918. The tins were designed were designed by the architects Stanley Davenport Adshead (1868–1946) and his partner Stanley Churchill Ramsey (1882-1968).
 |
| Stanley Adshead in 1927 |
The Garden City of Dormanstown
In 1917 Messrs Dorman, Long & Co built their new Iron and Steel Works at Redcar.
Dorman, Long & Co were steel manufacturers, bridge builders & constructional engineers. An internationally significant company from the heyday of the Industrial Revolution, founded by Sir Alfred and his partner Albert de Lande Long in 1875, by the 1920s it would have over a dozen iron and steelworks across Teesside, together with mines and quarries, London offices in Westminster and Cannon Street, a wharf at Battersea, offices in Manchester, Nottingham and Calcutta and associated companies in South Africa and South America. They built bridges across the Tyne, the Nile and the Limpopo. They made the steel for bridges in India and Burma and for the Lambeth Bridge across the Thames.
In 1917 the USA entered the war and an end to the fighting came in sight. It was a time of great change – there was a huge shortage of workers' housing, the iron and steel industry was in flux, there were shortages of materials and labour, and people were beginning to look to the return of the troops. Conscription had revealed the scale of the poor state of public health. Electoral reform was on its way. After the war, things would and should be different.
Dorman Long wanted to give their workers a standard of life that wouldn't simply meet minimum requirements, but would
encourage, develop and secure that spirit of loyal service and co-operation which is recognised by enlightened employers of labour as a vital factor in the success of industrial enterprise.
The company decided to build housing for its Redcar workers – a new "Garden City" or "Industrial Village" called, at first, Dormantown and then Dormanstown.
The chosen architects were Messrs Adshead and Ramsey together with Patrick Abercrombie.
Influenced by social reformers and commentators such as Florence Bell (1851-1930) whose At the Works had been published in 1907, and in collaboration with local and central government – particularly the Ministry of Health – and after consultation with the workmen, the architects' brief was to create healthy conditions for the workforce, in stark contrast to the insanitary, overcrowded conditions of much workers' housing on Teesside, where infectious disease was rife.
The streets of Dormanstown would be wide – there would be trees and grass, shops and facilities, play areas and open spaces – and the houses would have front and back gardens, electricity, hot and cold water and an indoor WC and bath.
They were designed in the newly fashionable Neo-Georgian style, which blended the modern desire for simplicity and regularity with the traditional look of 18th and early 19th century housing. White-rendered houses – mostly semis, but with some short terraces – with plain frontages, sash windows and six-panelled doors were built. They echoed the Georgian architecture of local towns and villages such as Great Ayton, Guisborough, Yarm.
 |
| Dorlonco houses under construction, Dormanstown 1920 |
This was Dorman, Long's own 'Dorlonco' system. It was described in a newspaper article of 24 July 1919
A steel frame is first set up on similar lines to the American skyscrapers, and on this is wired strong, rough netting, as a foundation for the concrete walls
The houses could be built by the company's own workforce with easily obtainable materials, and quickly. A 2-tonne steel frame, pre-cut and prepared in the factory, could be put up by 4 unskilled men in a day. And as houses were urgently needed across the country, Dorlonco houses were built by many local authorities until the mid 1920s.
Unfortunately, things didn't work out entirely as planned. Infectious diseases like scarlet fever, TB and diphtheria persisted – the people of Dormanstown were too much exposed to the noxious fumes from the steel mills and the raw damp from the sea – and the Dorlonco system had a flaw. When the render shrank, it exposed the steel laths and rods, which had no protective bitumen coating, to corrosion. At Dormanstown, built on low lying, marshy land near the North Sea, salt-laden air and driving rain led to rusting.
But in the early days this wasn't known and everything looked promising.
.jpg) |
| Major Duncan Stubbs & a Dorlonco house under construction |
The Red House, Church Lane, Nunthorpe
After the War, the Stubbs family returned to live at Red Croft on Guisborough Road, Nunthorpe, and they were living there when Dorman Long got the contract to build the Sydney Harbour Bridge.
 |
| Sir Arthur Dorman |
Sir Arthur lived near Nunthorpe and he was the village's benefactor. He had rebuilt the village school – the new church of St Mary the Virgin would soon be built on the lane that led to Nunthorpe Grange and Morton Carr farms on land given by him – and the houses that had grown up around Nunthorpe railway station were also his work. His great house, Grey Towers, stood a little way from the station, in parkland near the old village. A keen horticulturalist, he had built terraced rock gardens and in his woods had planted an example of every type of tree that it was possible to grow in England.
Duncan Stubbs planned to build a house for himself on Church Lane.
In 1922, he bought the land for his new house and he chose Messrs Adshead and Ramsey to be his architects. Their Neo-Georgian style was fashionable for the new country houses being built for upper and professional middle classes.
The house would stand in a commanding position in the rolling North Riding countryside, with a view across fields to Roseberry Topping and the Cleveland Hills.
His 18 year old daughter Katharine laid the first brick in the foundations of the north-west corner of their new house in March 1923. Every detail of the house's design was attended to; Mr Ramsey even designed the light switches.
The Red House, built of locally hand-made brick with a red-tiled roof, was designed to look mellow and serene from the beginning. The drive curved down from Church Lane towards the front door between avenues of limes, and, so that the new house would not stand in a raw, barren landscape, these trees were planted before building even began.
 |
| The Red House, 1924 with Alfred Leonard Hill's HE (Herbert Engineering) sports car |
The rooms faced south to the sun and the view of the Cleveland Hills. The grounds would include formal gardens, lawns, orchard, paddocks, tennis courts, a kitchen garden and a wild garden.
 |
| The Red House |
The house and garage, with a yard between them, formed one long block enclosed by a continuous external wall. The entrance from the drive was given dignity and importance by a portico and distinctive circular windows to either side of the front door, but it was the frontage to the hills – so clearly seen across the fields from the Stokesley road – that was designed to be the more imposing.
The house consisted of: dining room, inner hall (used as a sitting room), drawing room, study, 3 large bedrooms (the master bedroom had a dressing room and there was a dressing room for guests) and 2 smaller bedrooms. On the second floor were the maids' bedrooms, reached by back stairs.
The service end of the house, through the green baize door near the dining room, contained the kitchen, larder, butler's pantry, scullery and washhouse. Beyond the kitchen was a yard with the coal store – deliveries were made through the double doors which can be seen on the photograph of the front of the house – and beyond it was the garage.
The impression on crossing the threshold was of light and air. The front inner door was of glass and the view was directly through the inner hall towards the garden and hills. The halls, dining room, drawing room and study all had oak floors and an impressive oak staircase led to the first floor.
From the inner hall, a couple of steps dropped down to a terrace overlooking the hills and a further flight led down to the tennis courts. There were kennels and garages, outhouses and two tennis courts. The house had central heating, powered by a Robin Hood Royal boiler. The design assumed an unending supply of cheap fuel and easily available domestic staff.
 |
| Stanley Ramsey (right) at Katharine Stubbs' wedding |
The Red House was an ideal house for entertaining.
One of the earliest parties was described years later by Katharine
We gave a garden party for Dorman Long office workers to celebrate the Sydney Harbour Bridge. Tennis (two courts) on the lawn and a room cleared for dancing indoors. Buffet in the garden. A lovely hot day
In 1931, Duncan Stubbs was digging a hole for the back gatepost when he had a heart attack; he died at the Red House a few days later, on 18 March. He was buried in the graveyard of the new church, his coffin carried on a farm wagon from the house – the same wagon and the same horse that had taken the coffin of Sir Arthur Dorman a few weeks before. As they stood in the churchyard, the family could hear Duncan's dogs howling at the house – somehow they knew their master was gone.
Note: the original garage became a separate house some decades ago, and the house itself has been much altered over the years by successive owners
Sources





.jpg)













